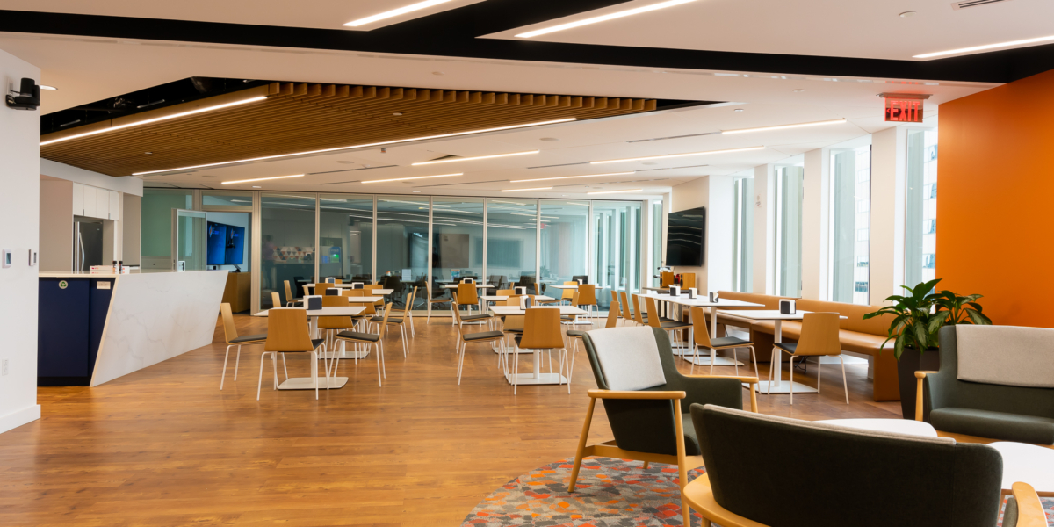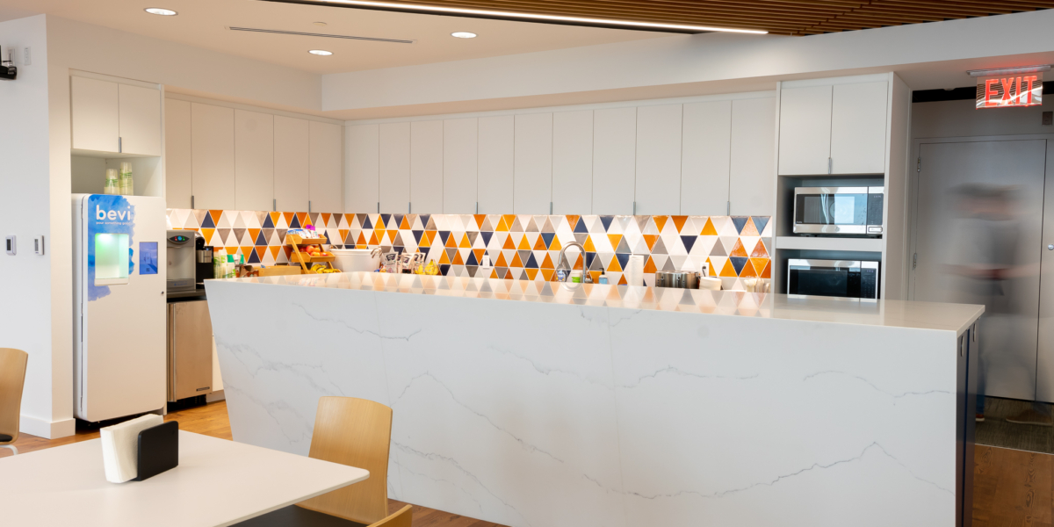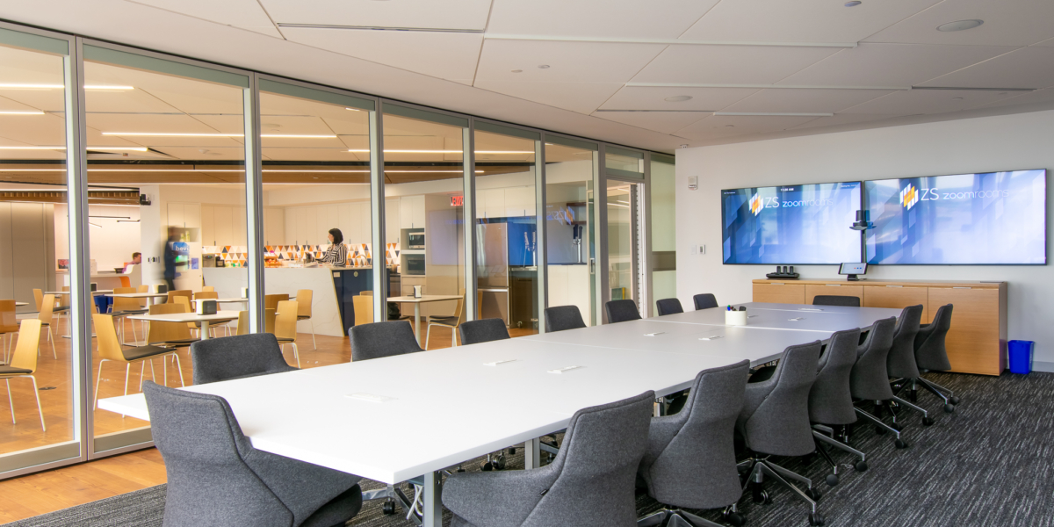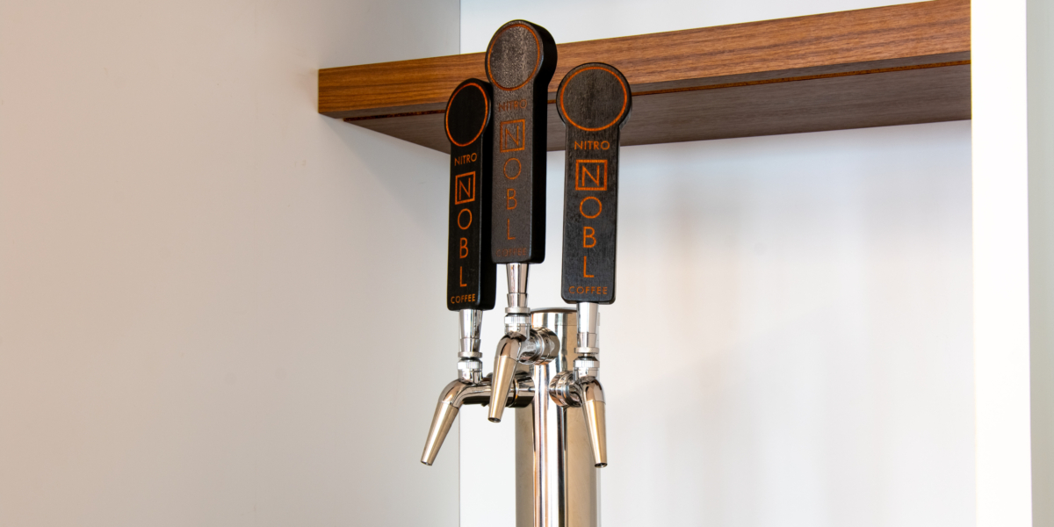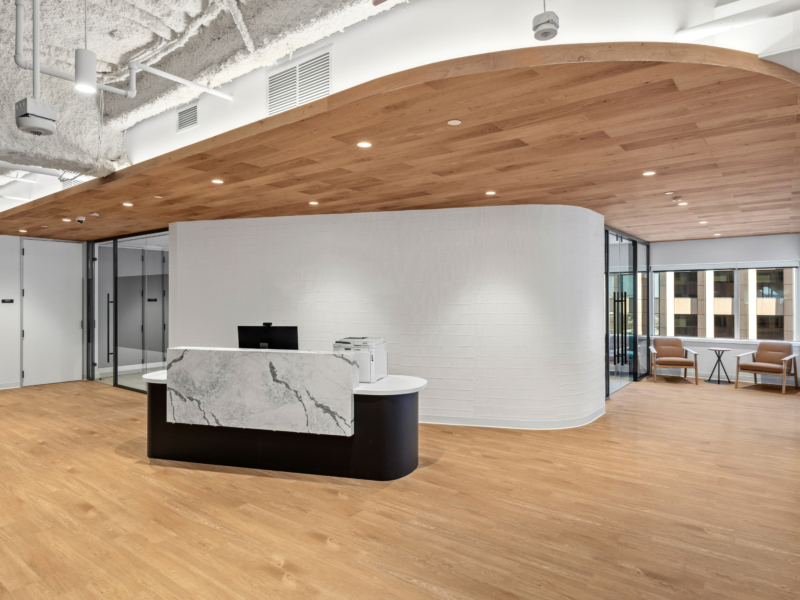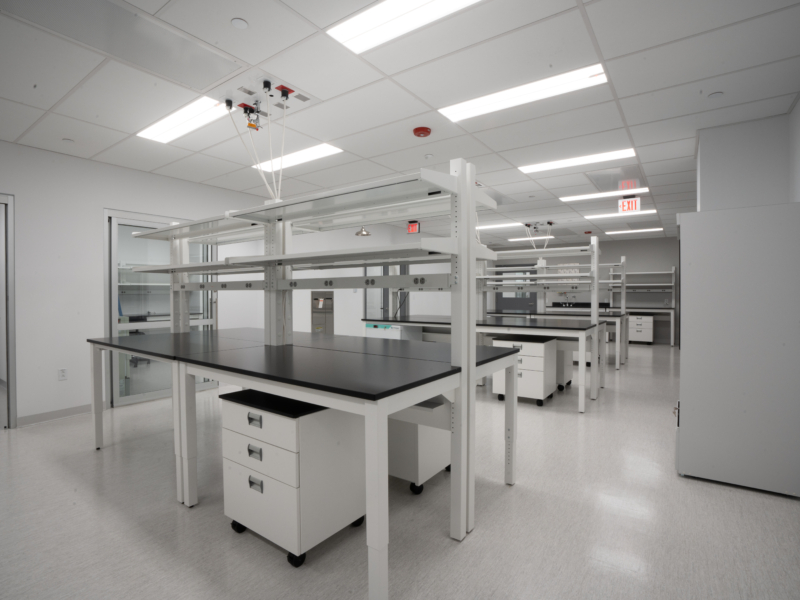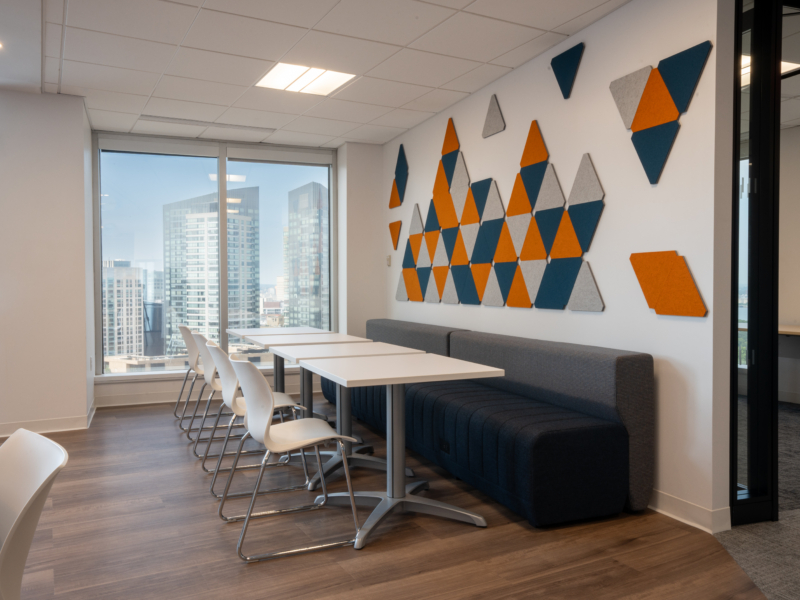ZS Associates
ZS Associates, a management consulting and technology firm with focus on transforming global healthcare and beyond, acquired the remainder of the 16,700 SF 28th floor at One Boston Place. After several prior successful renovations with Garland Building, ZS engaged us early in the design stages to assist with identifying the many construction variables and early procurement of materials.
The newly renovated office highlights a spacious conference and break room assembly area designed to allow various setups and use. Mirrors were installed on the perimeter column enclosures bringing in additional outside light and presenting a wider viewing area of the surrounding city buildings.
The brand-new elevator lobby and reception area was renovated with new lighting and finishes which include ceramic and LVT wood flooring, custom elevator enclosures, and featured 9Wood White Oak Cross Grill wood paneling in the ceiling. The remainder of the renovation focused on open office and collaboration break out areas, huddle rooms, and installation of Hush Phone Booths for privacy and additional storage closets.
| TYPE | Life Sciences |
| LOCATION | One Boston Place |
| TEAM | Visnick & Caulfield NV5 |
| SIZE | 16,700 SF |
| COMPLETED | 2022 |
| PROJECT DURATION | 6 Months |



