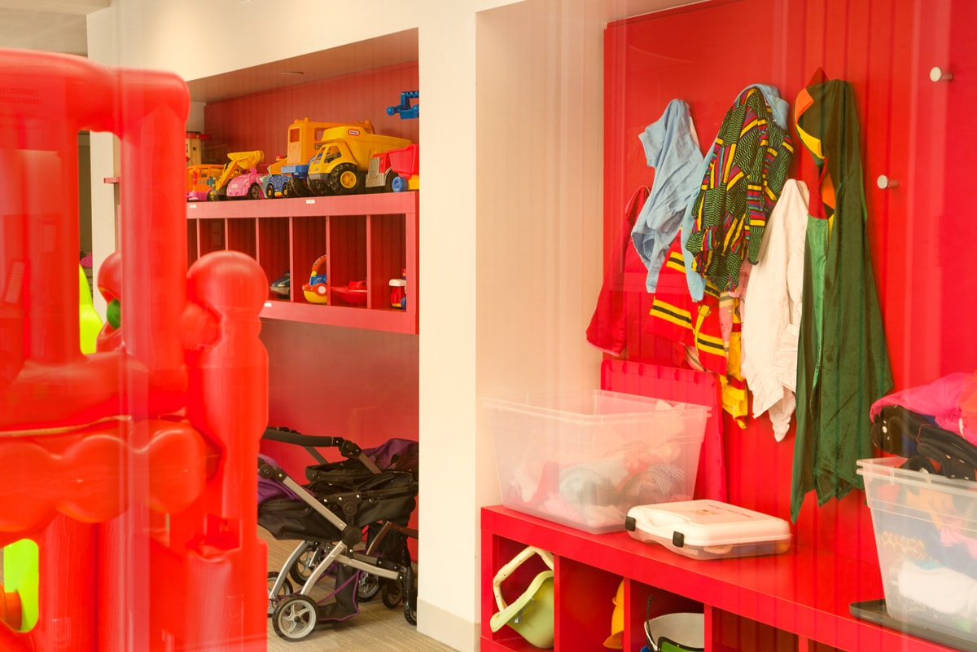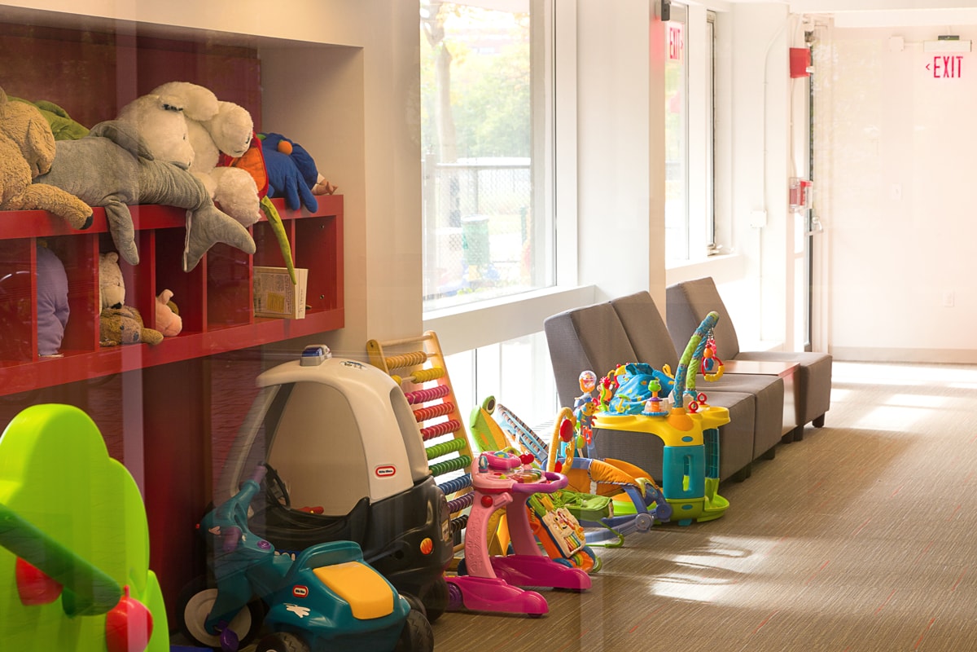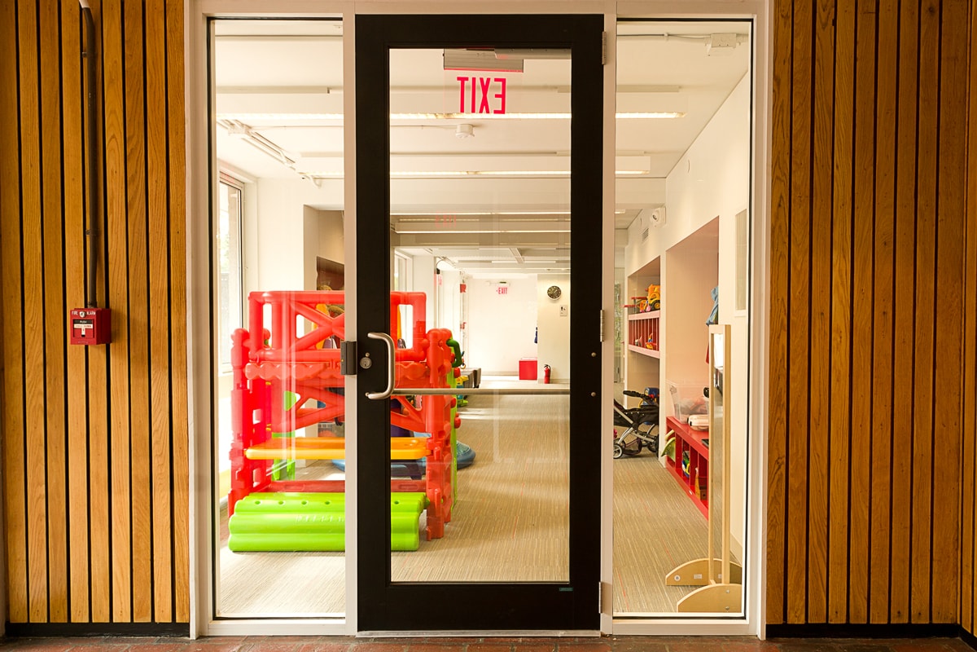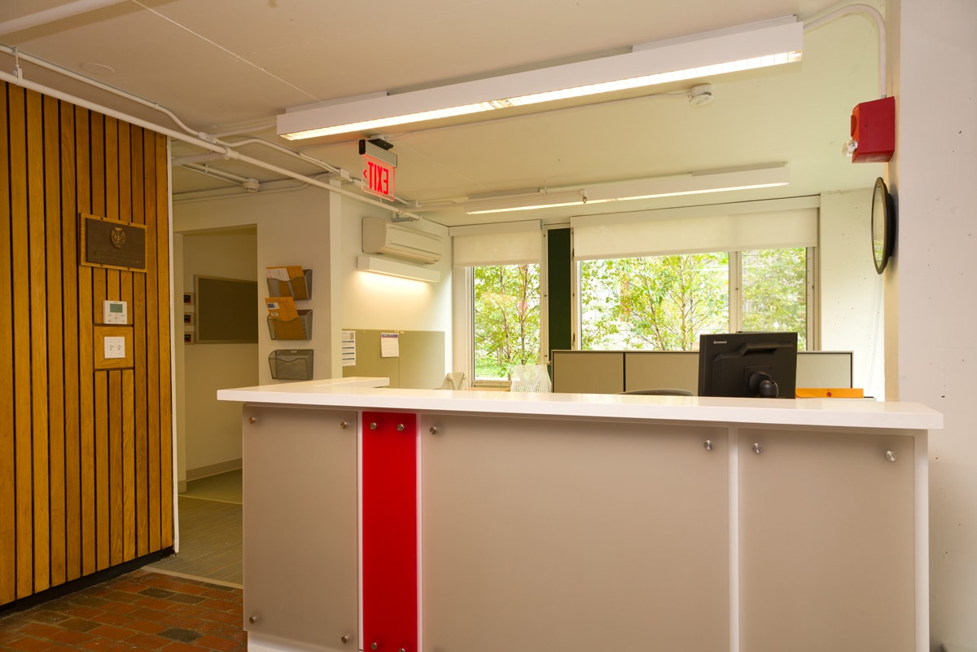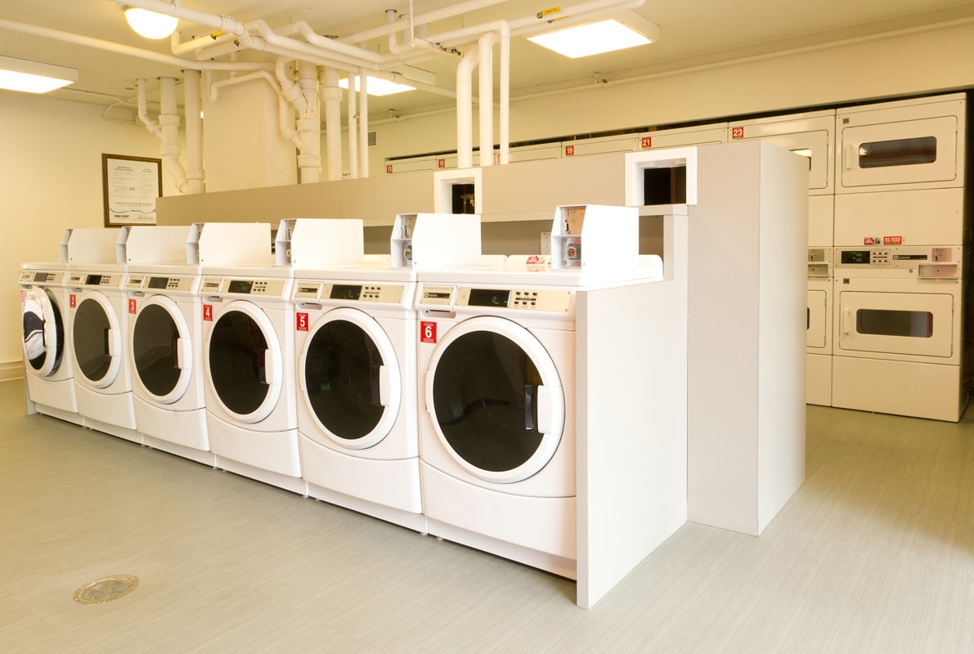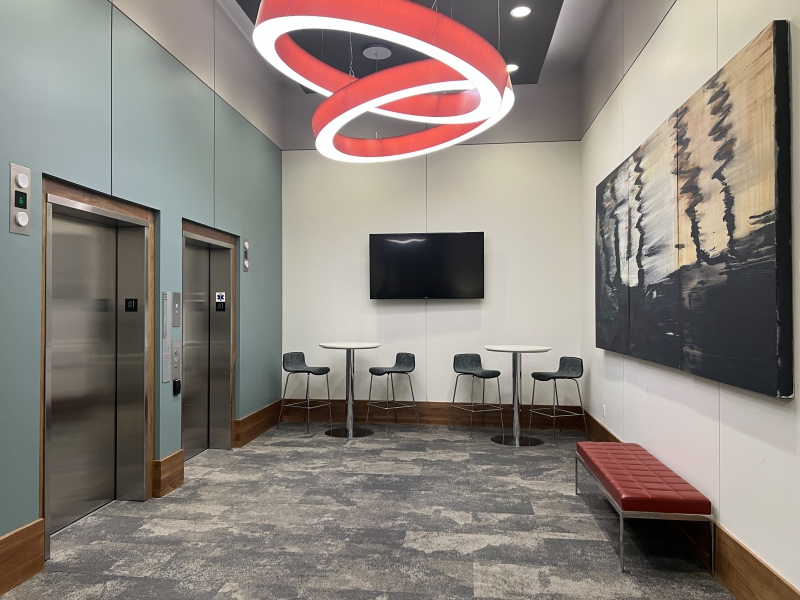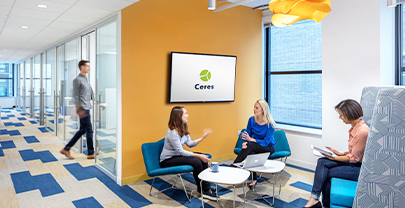Academic
Harvard University
Garland completed renovations to the existing Management Offices, Childrens’ Play Center, and Laundry Room on the mezzanine level of Peabody Terrace Building D. Scope included two new kitchenettes, three upgraded restrooms, reception desk, new millwork in the laundry room, and cubbies for children’s clothing and toys. Complexities included close coordination of water, HVAC and electrical modifications with Harvard facilities management, as the project is located on the first floor of residential units and adjacent to a daycare facility.
Garland was also contracted to construct a new trash and recycling area fence to accommodate the collection and compaction activities for Peabody Terrace residents. Work included close coordination between the miscellaneous metals provider and the sitework/concrete trades as the fence was fabricated prior to the foundation construction.
Garland was subsequently hired to return to Peabody Terrace to upgrade 3350SF of space on the 21st floors for Building X, Y and Z which were turned into study/conference centers and laundry facilities.
Peabody Terrance is an existing landmark housing development designed in 1964 by Jose Luis Sert, the then dean of Harvard School of Design, to house married students studying in a center. Today, the buildings continue to host students from around the world and stand as an iconic set that defines the profile of Cambridge from the Charles River, from the adjacent campus buildings, such as the Massachusetts Institute of Technology and Boston University.
| TYPE | Academic/Non-Profit |
| LOCATION | 900 Memorial Drive Cambridge, MA 02138 |
| TEAM | Northstar Project & Real Estate Services Elkus Manfredi Architects TMP Engineers |
| SIZE | Various |
| COMPLETED | 2011-2020 |




