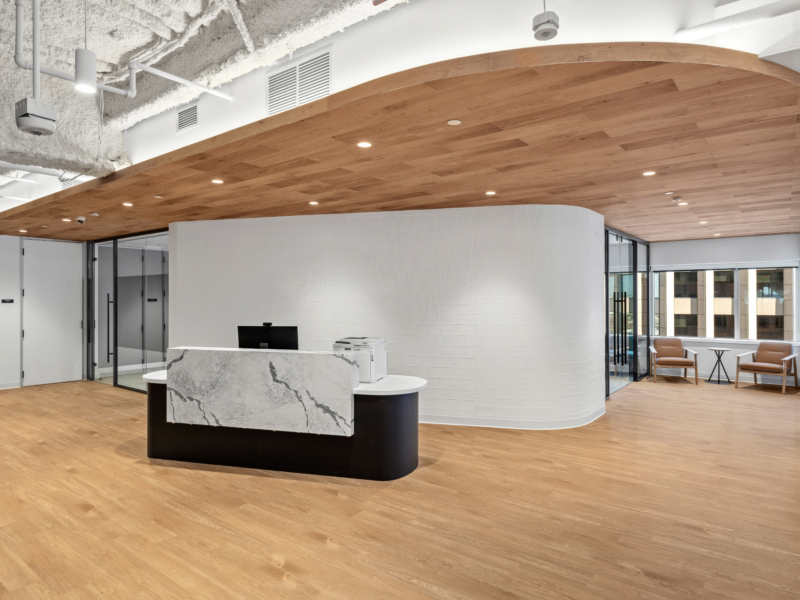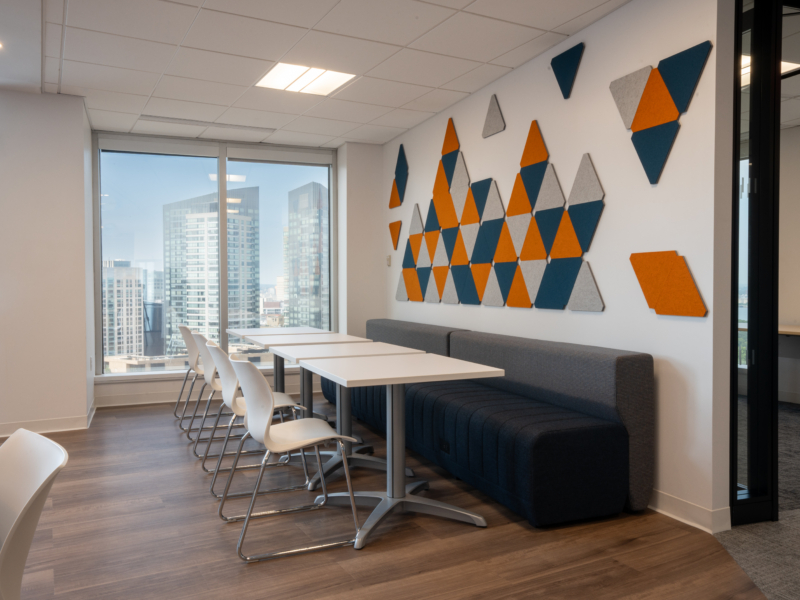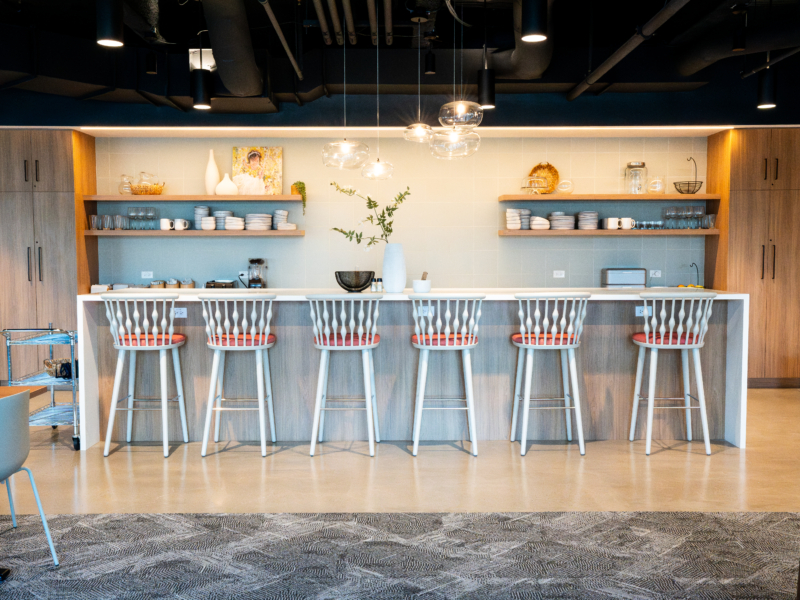Corporate/Professional, Financial
Conference Center
Working with Interior Architects and WSP Engineering, the existing first floor cafe was transformed into state of the art conference rooms for a private financial client in the seaport district. The conference center also includes a reception area, kitchen area and break room. The construction consisted of new, high-end millwork, level 5 drywall ceilings and soft and high featured lighting throughout the space.
| TYPE | Corporate, Financial |
| LOCATION | 1 Iron Street Boston, MA 02210 |
| TEAM | Interior Architects WSP Engineering |
| SIZE | 4,200 SF |
| COMPLETED | 2019 |
| PROJECT DURATION | 16 Weeks |










