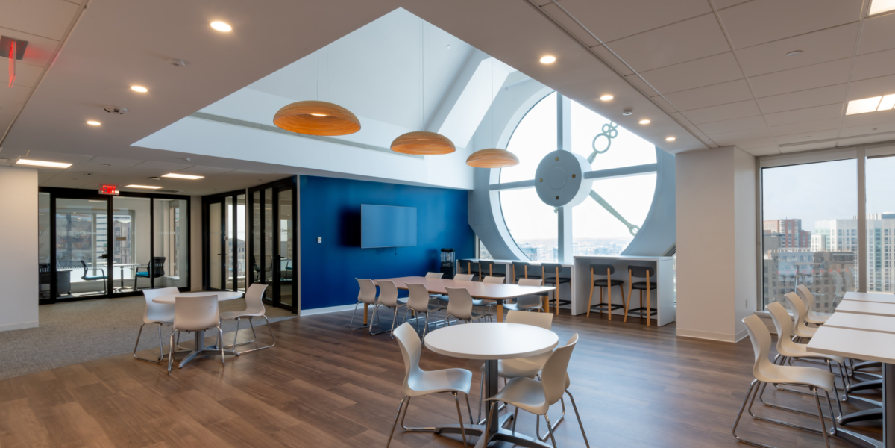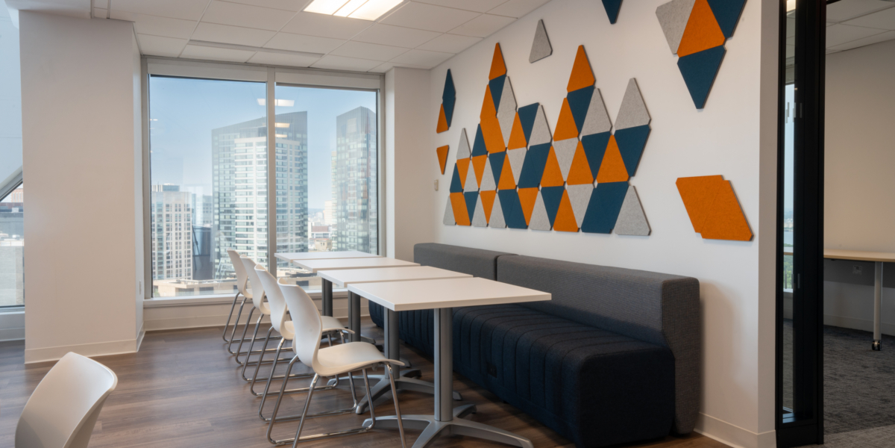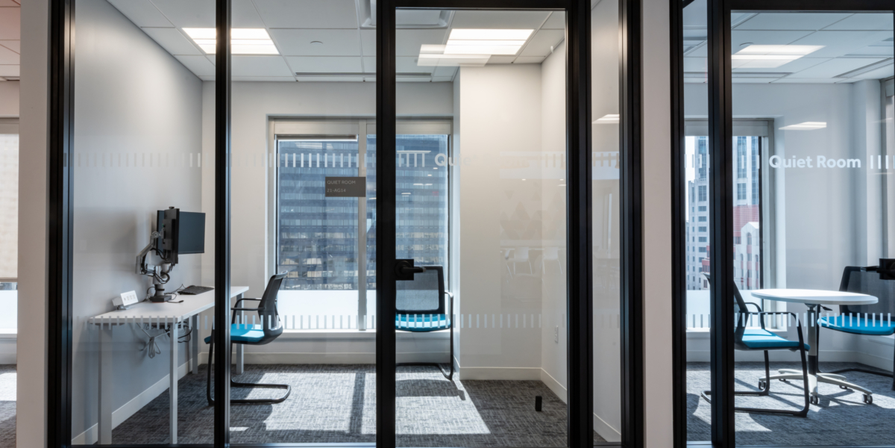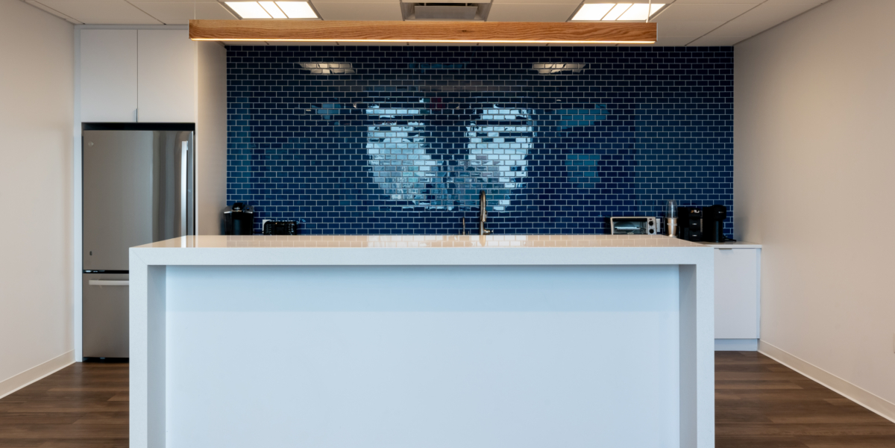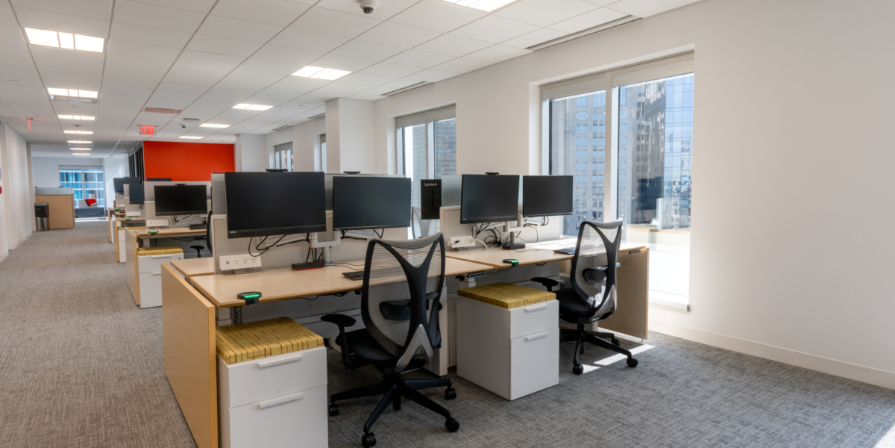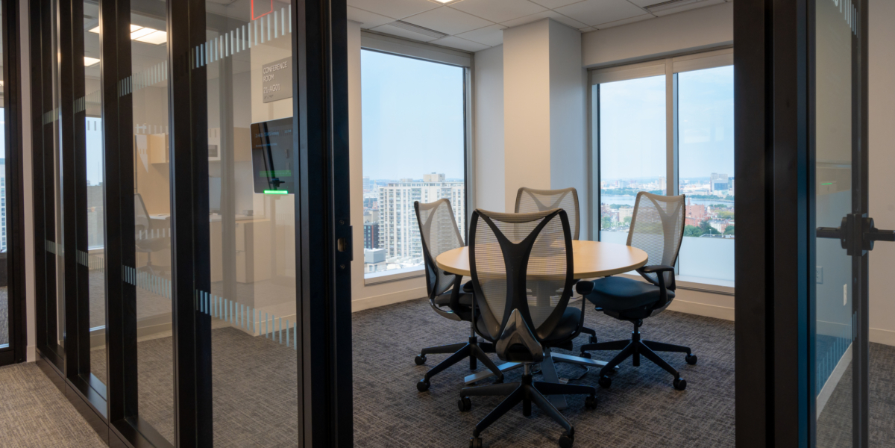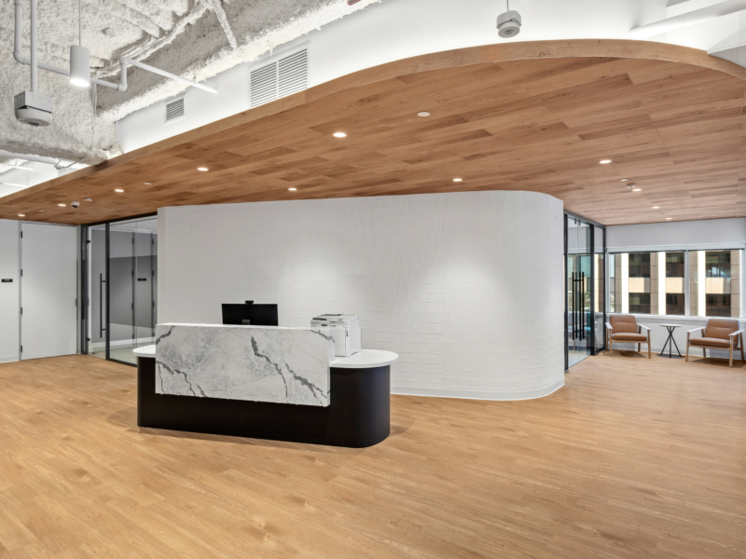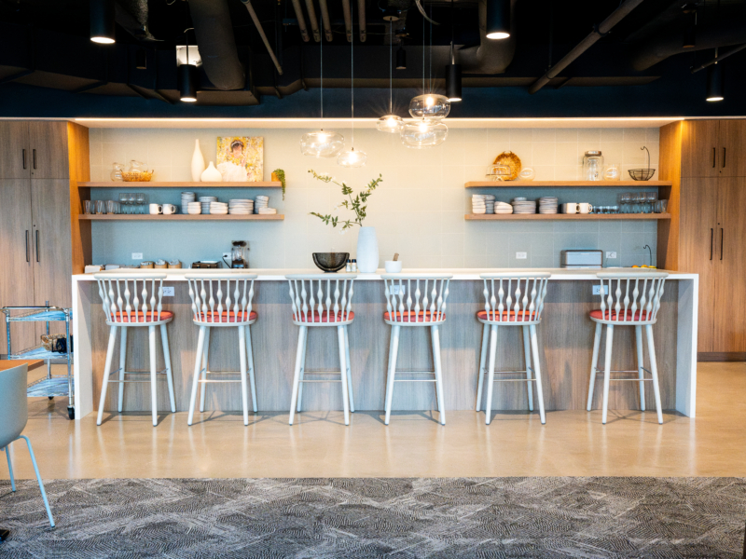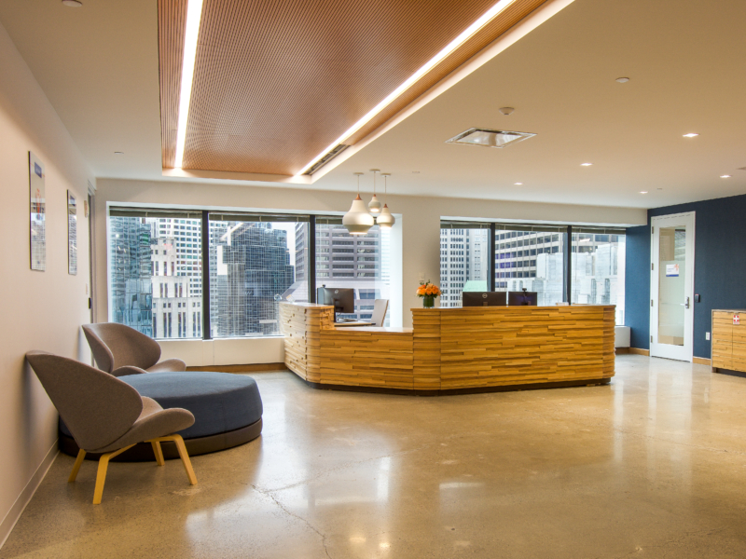Private Tenant Fit-Out
This 12-week fit-out project transformed the entire 21st floor of 101 Arch Street into a modern, dynamic workspace. The design included creating new office spaces, collaborative conference rooms, an inviting pantry, and upgraded restrooms, all contributing to a functional and welcoming environment for employees and visitors alike. The refreshed elevator lobby provides an elegant entry point, setting the tone for the enhanced aesthetic throughout the floor.
Key elements of the project included the installation of sleek, demountable glass office fronts that offer flexibility and openness, custom kitchen millwork complete with a central island, and new lighting paired with advanced controls for optimized energy efficiency. Existing mechanical systems were upgraded to support the new layout, ensuring comfort and efficiency for all occupants.
| TYPE | Corporate |
| LOCATION | 101 Arch Street |
| TEAM | Visnick & Caulfield Bala Engineers |
| SIZE | 11,830 SF |
| COMPLETED | 2024 |
| PROJECT DURATION | 3 Months |



