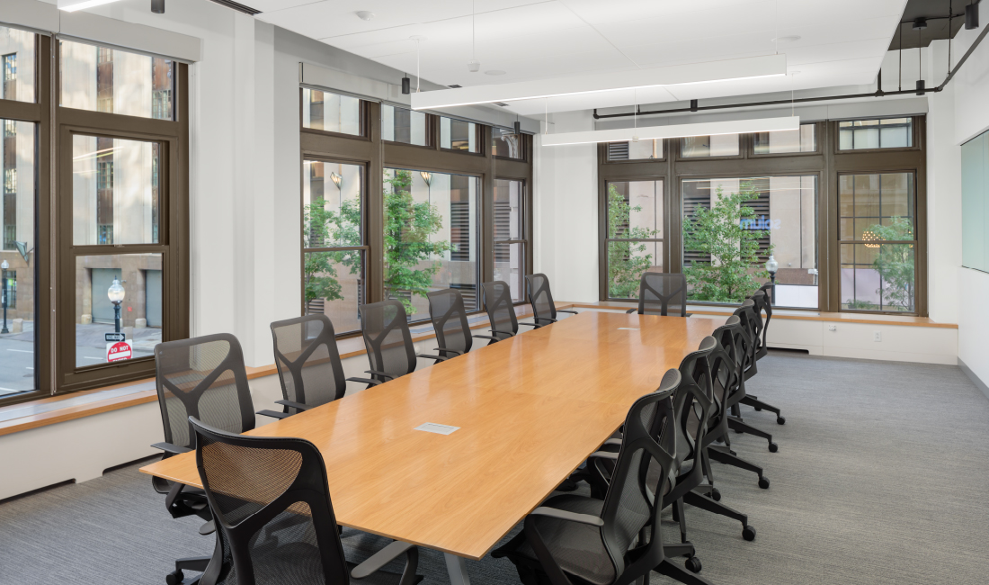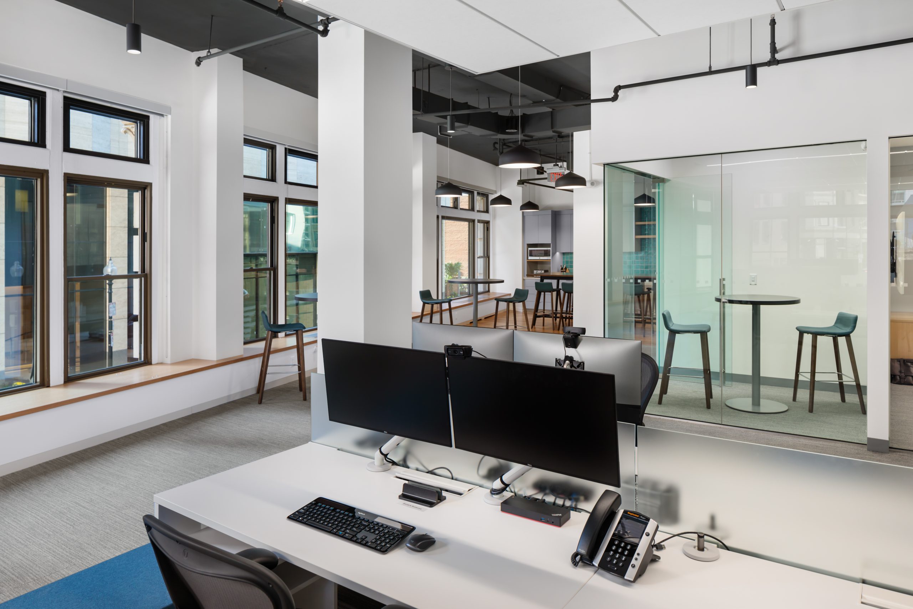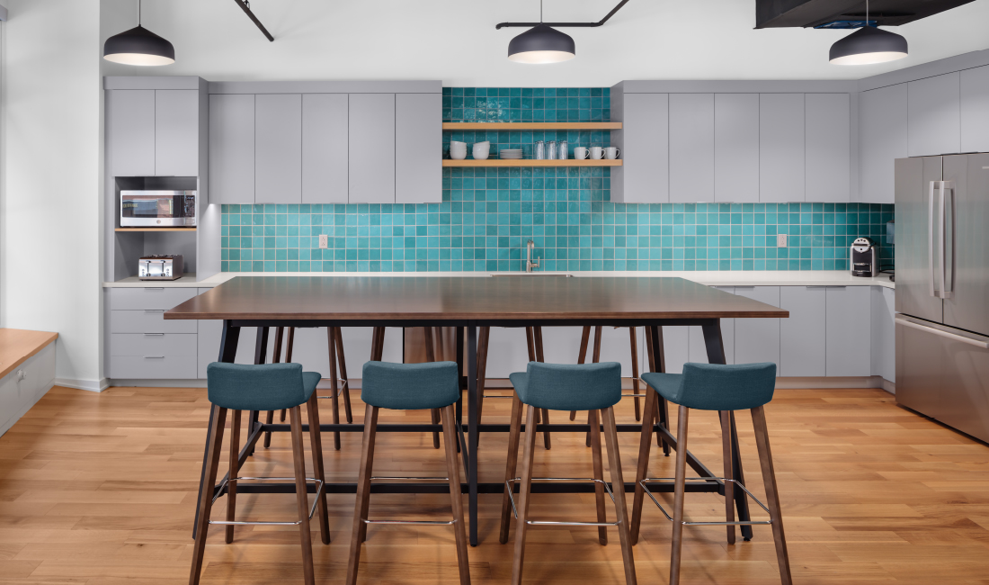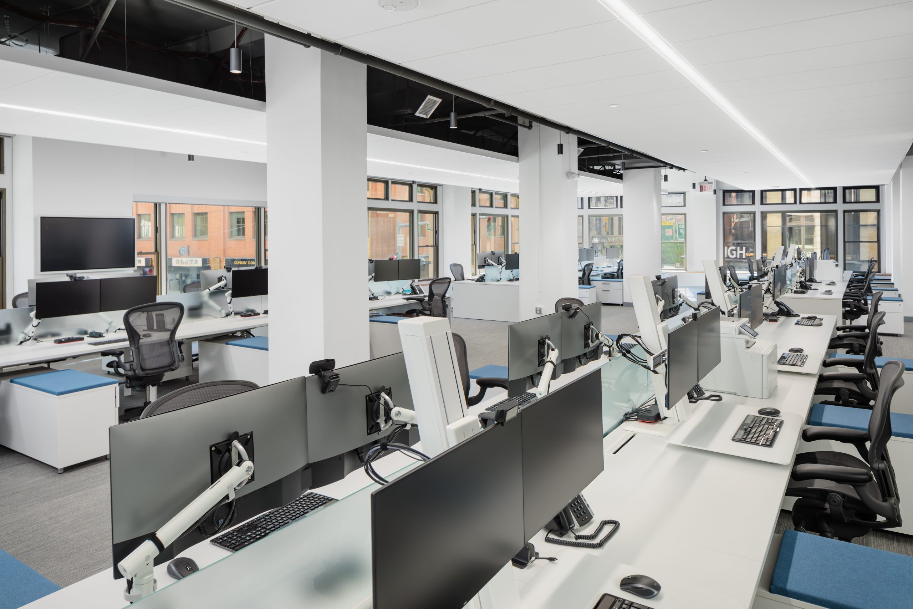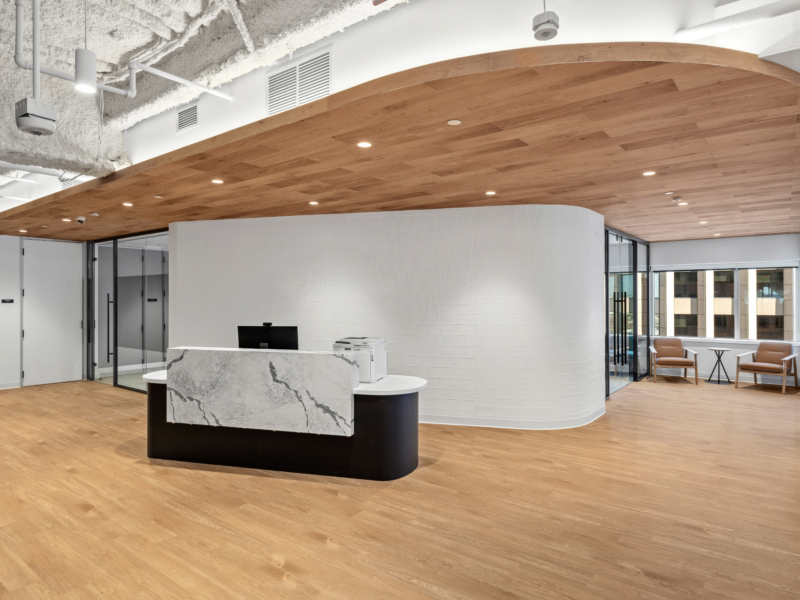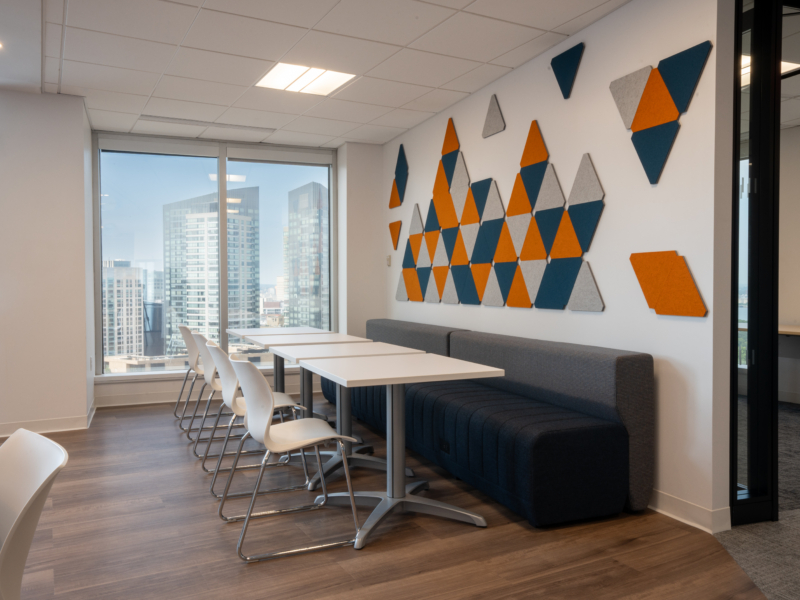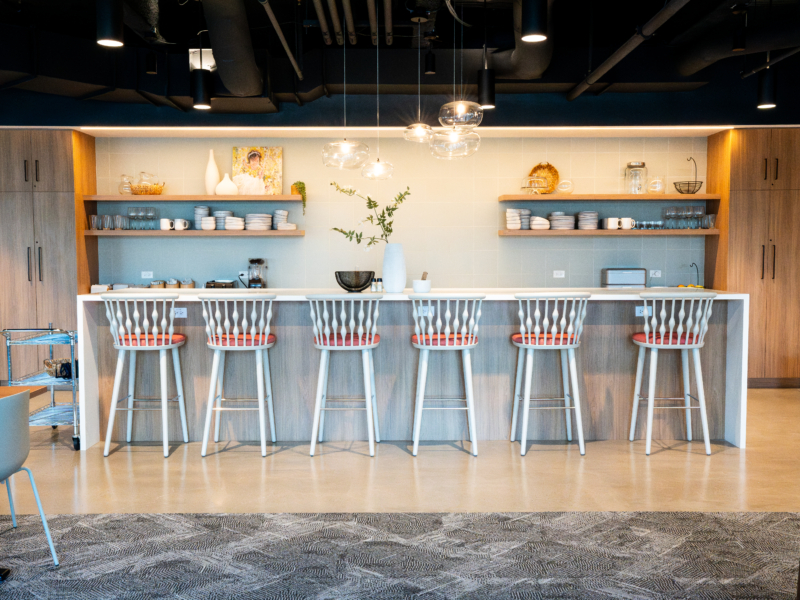Corporate/Professional
Private Client
Working with Fusion and C3, a financial planning and investment firm recently moved into its newly renovated space on the second floor of 211 Congress Street. This project was particularly special as the building was constructed in 1924, providing us with some unique challenges. We completely gutted the 6,500 square foot space, revealing the beautiful natural light that pours in through the large windows overlooking Congress street.
The bulk of the space now houses new open office seating with custom ACT panels and lighting that perfectly frames the area. New, glass private offices were added to the perimeter of the space helping to keep the space open and airy. The kitchen area was designed with modern touches and custom elements such as wood flooring, ceramic backsplash, and floating shelving. The perimeter convectors surrounding the entire space were tied in from a design standpoint by covering the tops in the same white oak wood as the flooring in the kitchen area and reception. Finally, the large conference room includes custom shelving and a half height wall of glass overlooking the open office area. All together, we are very pleased with how the space turned out and it was a great team effort on all sides!
| TYPE | Corporate |
| LOCATION | 211 Congress Street Boston, MA 02110 |
| TEAM | Fusion C3 |
| SIZE | 6,500 SF |
| COMPLETED | 2020 |
| PROJECT DURATION | 10 Weeks |



