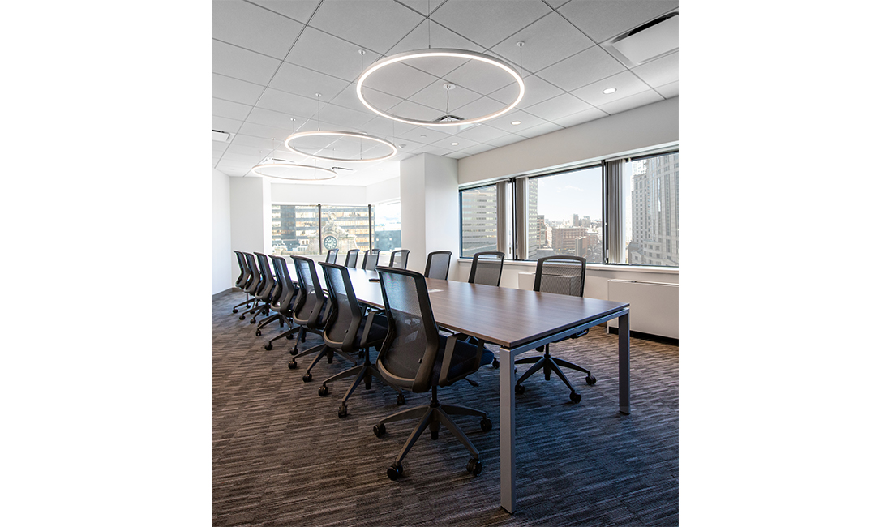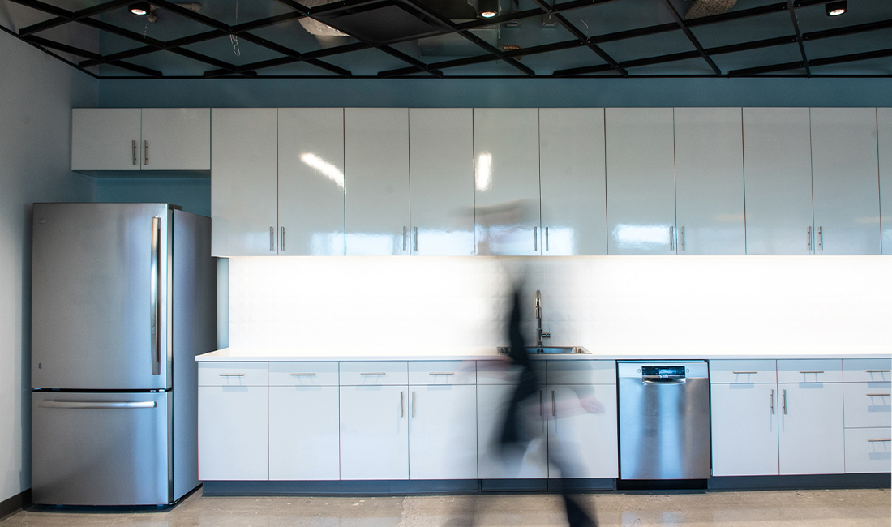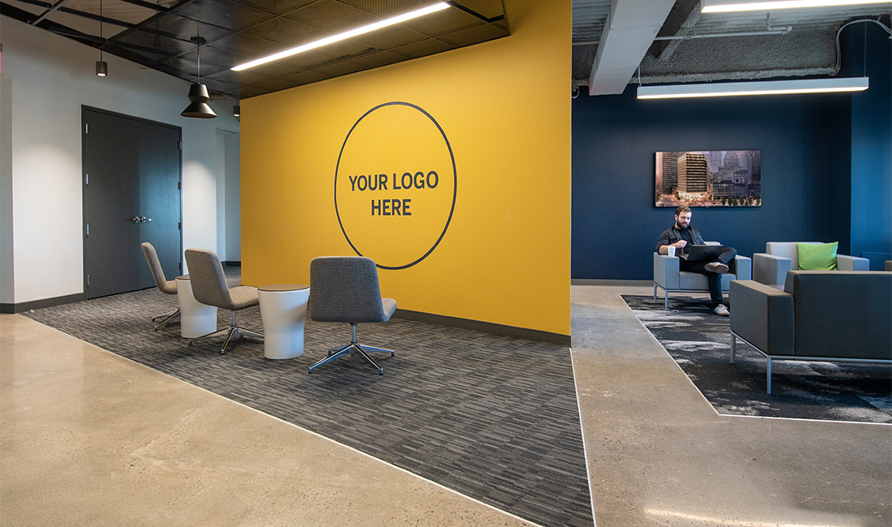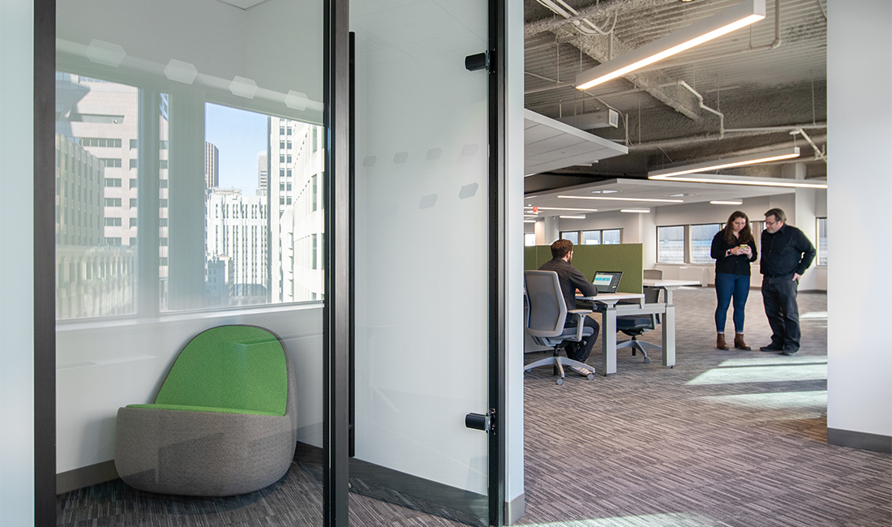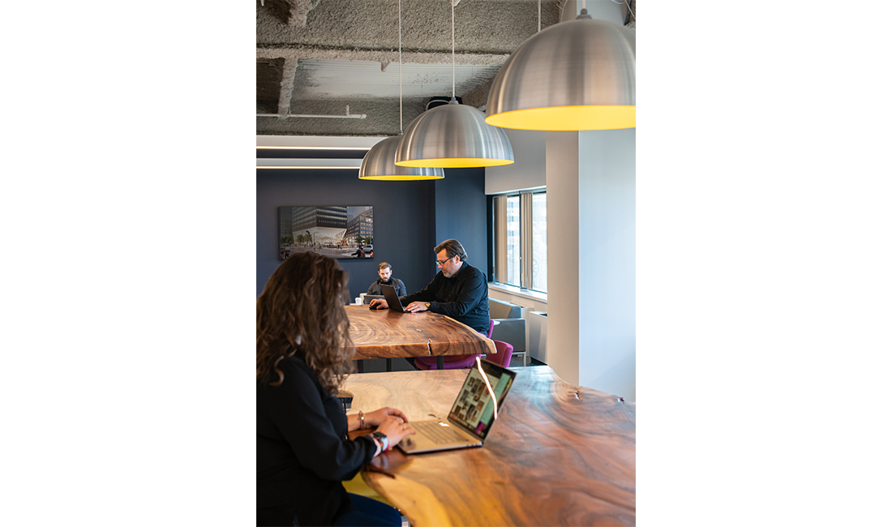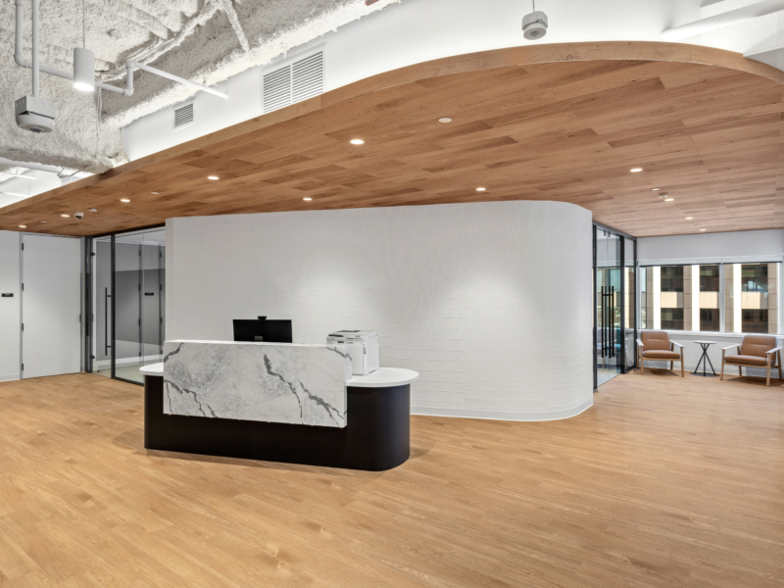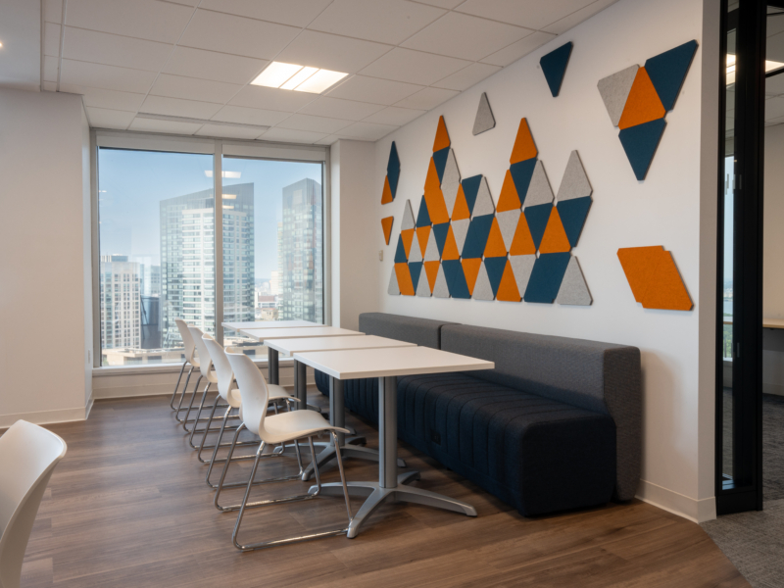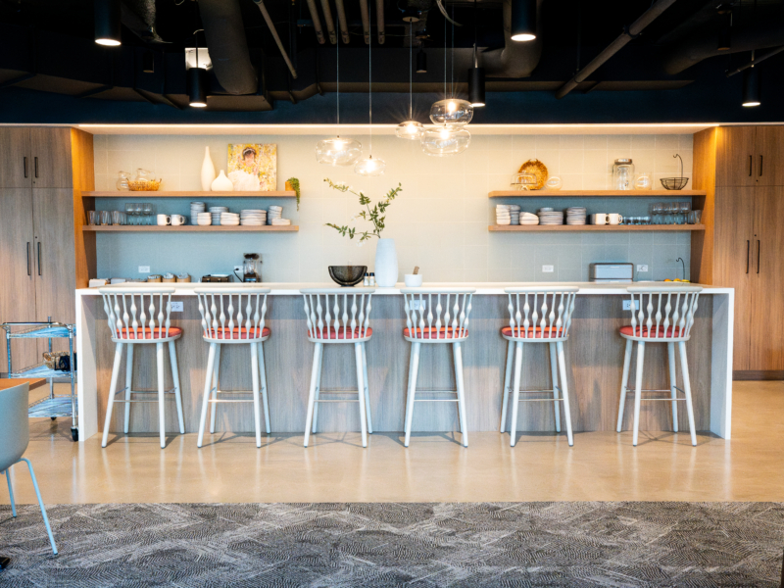Corporate/Professional
Spec Suite
Built out of an existing whitebox space, this new spec suite is perfect for a team oriented company that appreciates modern design and an open concept. Polished concrete floors keep the space bright and contemporary in the lobby and kitchen area, while custom carpeting helps frame different areas of the space.
Ceiling clouds were installed throughout, with various lighting fixtures seamlessly intertwined. Designed by LLM Design, engineered by BALA and managed by Cushman & Wakefield, this project was an overall great team effort to get everything finished on time for future tenants to tour the space.
The space was successfully leased shortly after completion.
| TYPE | Corporate |
| LOCATION | 175 Federal Street Boston, MA 02110 |
| TEAM | LLM Design BALA Consulting Engineers |
| SIZE | 11,000 SF |
| COMPLETED | 2020 |
| PROJECT DURATION | 12 Weeks |



