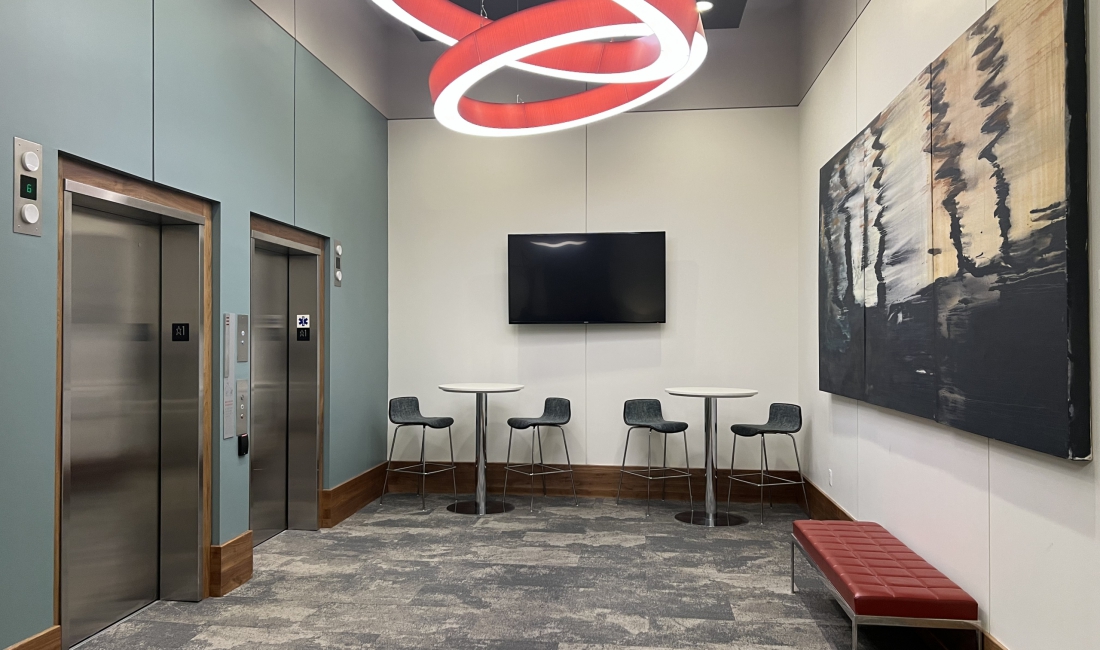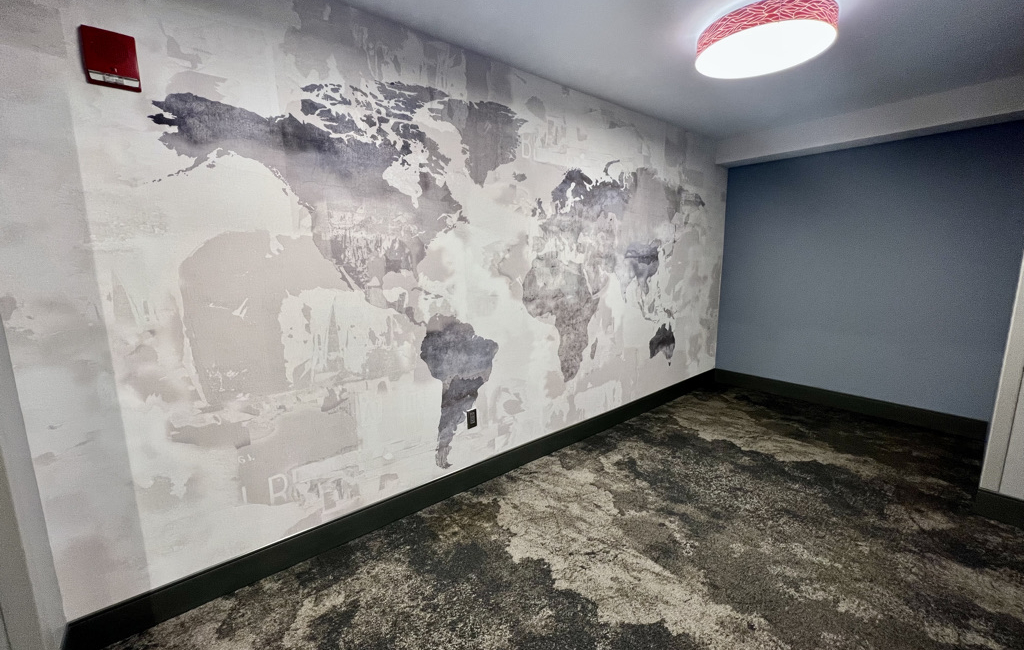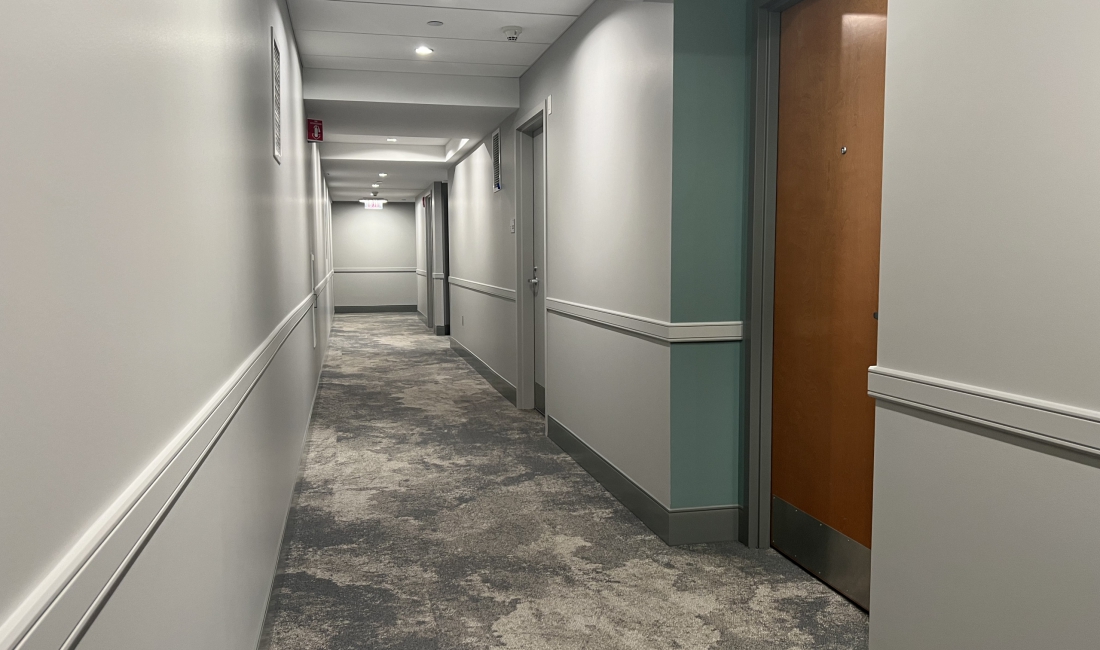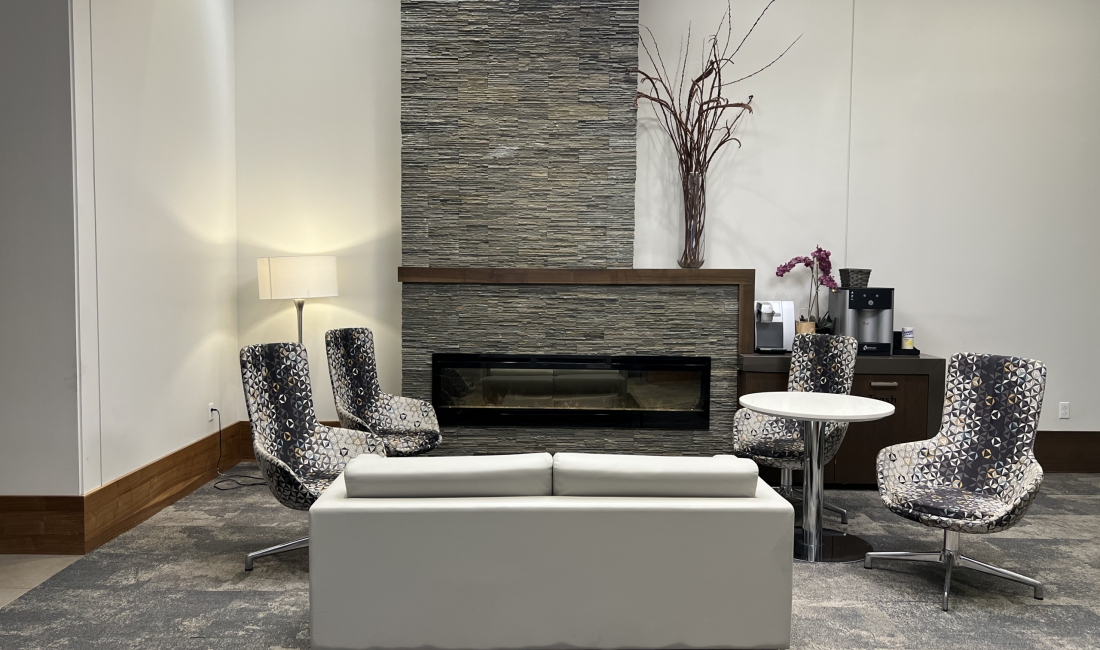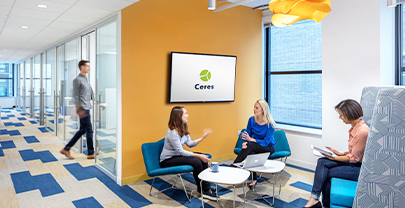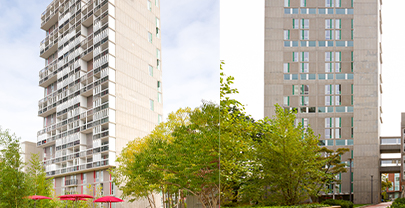Harvard at Trilogy
As part of a continued relationship, Harvard University and NorthStar Project and Real Estate Services chose Garland to refresh their 10-floor postgraduate student housing facility in the Fenway area of Boston. Our experience with occupied, residential student housing projects was key in the planning and execution of this multi-floor project.
For this project, maintaining the construction schedule, safety and quality control standards, and proactive lines of communication within a fully-occupied housing facility comprised of Harvard medical students and their families posed a unique challenge. However, being a seasoned, highly-pragmatic builder, we employed a logistical strategy that allowed occupants to live comfortably with minimal disruptions and disturbances to their daily lives.
Scope highlights included refreshing the 1st floor elevator lobby area that incorporated existing furniture and artwork for a very cohesive and innovative feel; on upper floors, upgrading electrical fixtures with modern LED lighting for maximum efficiency including new sconce lighting at each unit entryway; replacing worn carpeting with a contemporary-styled broadloom carpet and vinyl base; replacing all ceiling grids and chair rails; adding custom designed wall-coverings and freshly painted stair towers and corridors. In addition, the existing common area restrooms were updated with new ceramic tile flooring and back lit mirrors.
| TYPE | Academic |
| LOCATION | Fenway Triangle Trilogy, 170 Brookline Ave, Boston, MA 02215 |
| TEAM | DiMella Shaffer BALA Consulting Engineers |
| SIZE | 17,805 SF |
| COMPLETED | 2022 |
| PROJECT DURATION | 5 Months |



