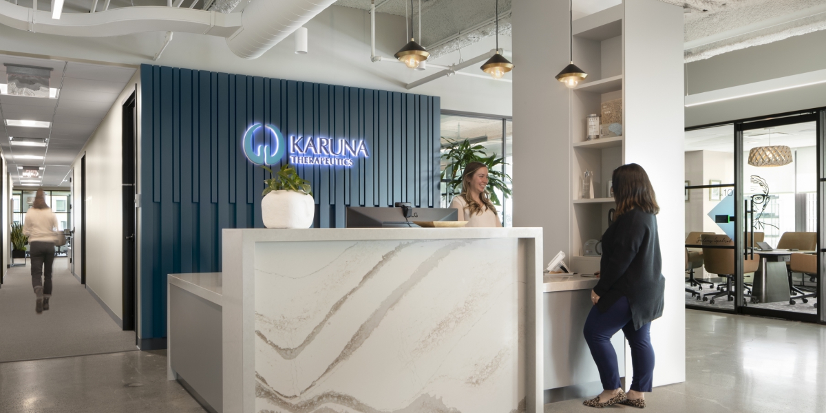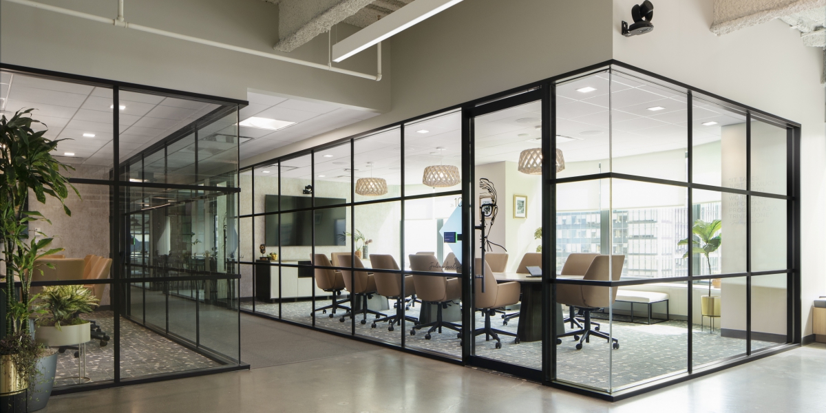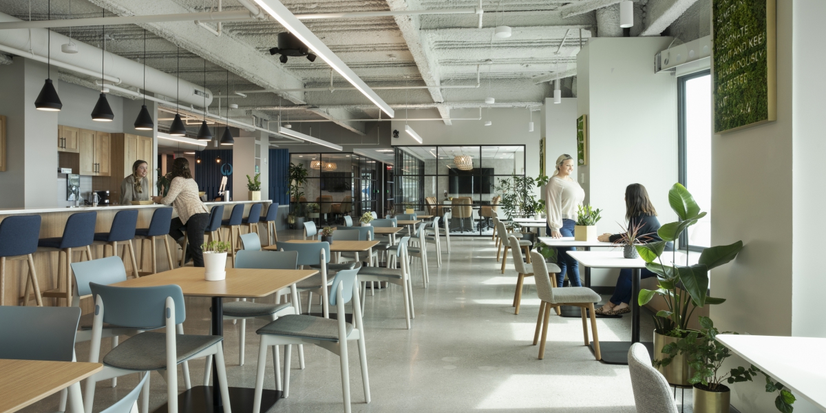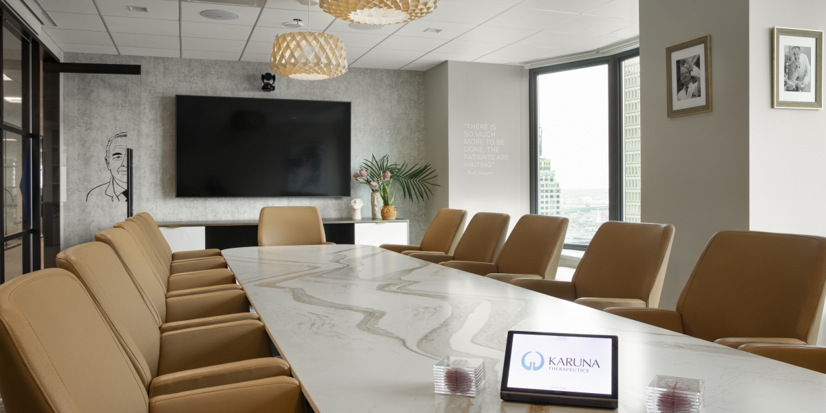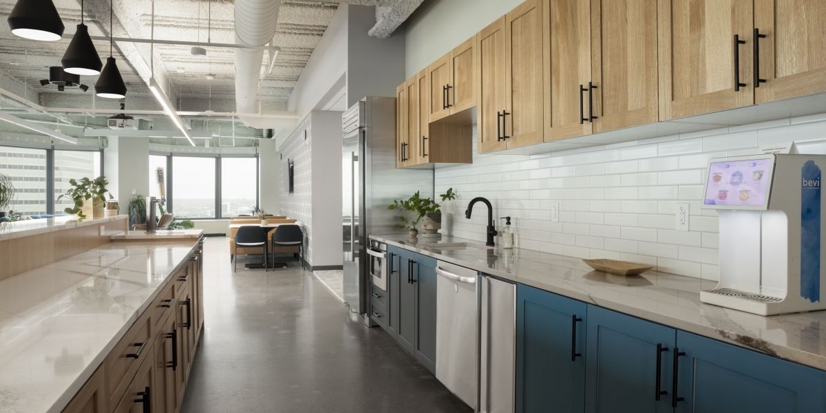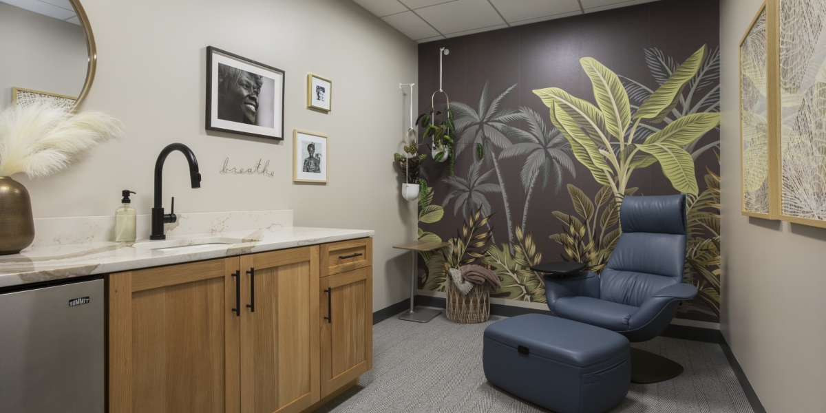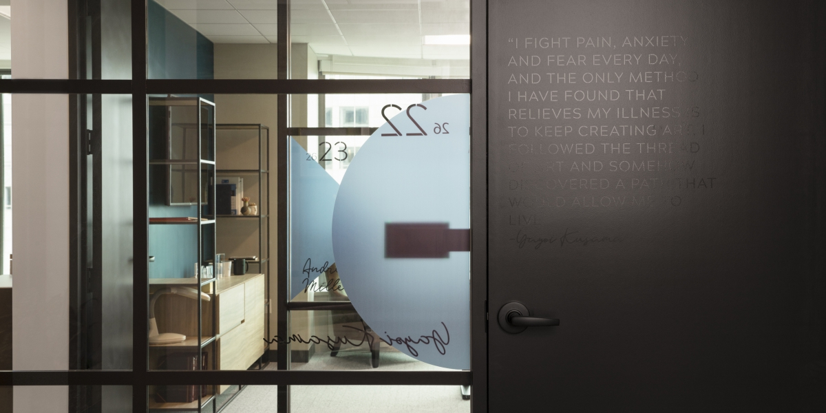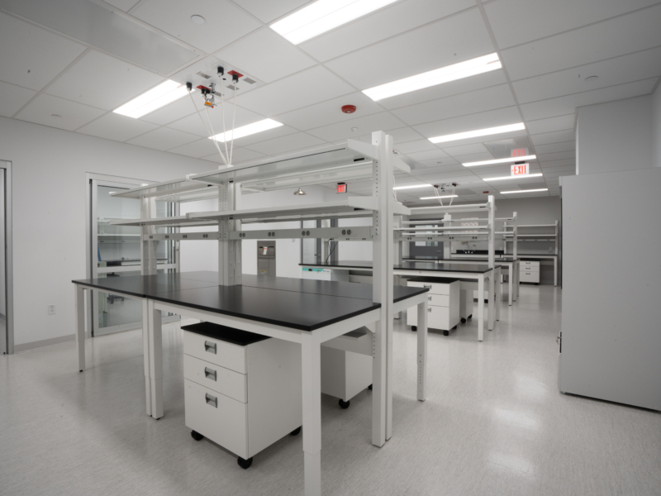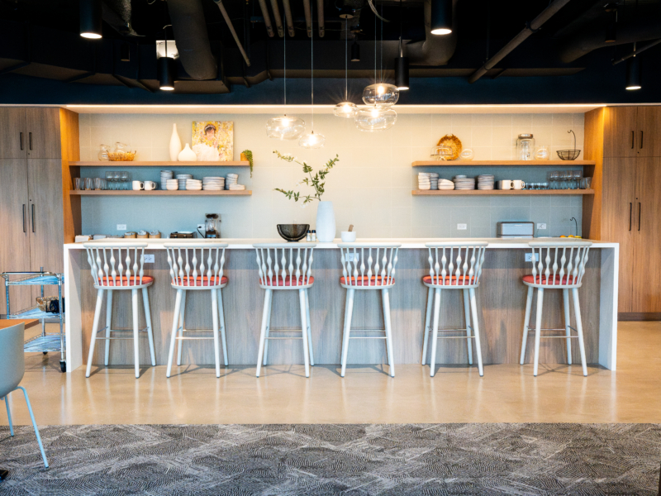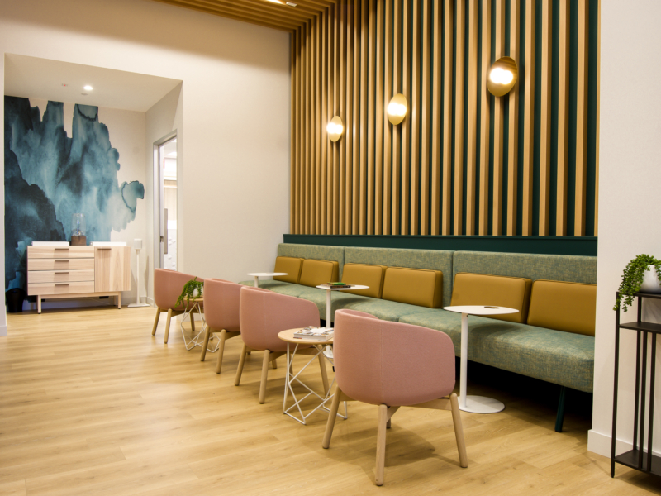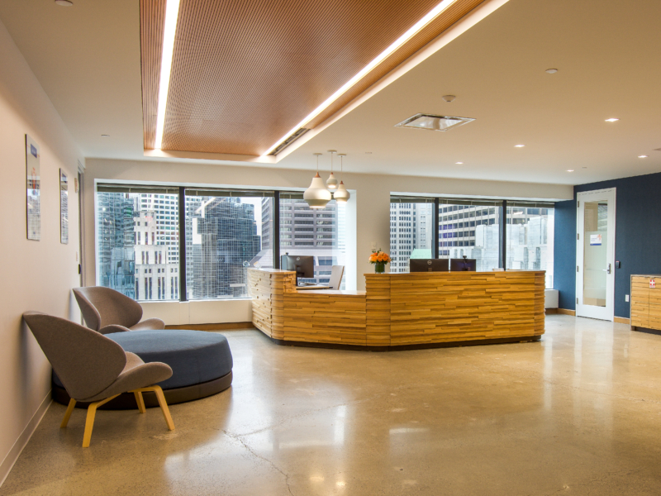Karuna Therapeutics
Karuna Therapeutics and Garland have been working together since 2018 and when the time came for Karuna to relocate, they looked to only one contractor for their new location, Garland Building.
By being engaged early-on in their real estate search, we discussed the many construction variables and provided budget proformas for each location which allowed Karuna to understand the monetary and feasibility impacts of achieving their vision. Working in partnership with Fusion Design Consultants and Fort Point Project Management, Karuna selected 99 High Street as their new corporate headquarters. Although the 25,500 SF space had been recently renovated, Karuna really wanted to contour the space to fit their needs with the addition of a new café, offices, and conference rooms. Some of the most notable features were custom millwork panels that were installed within the elevator lobby and reception that created an elevated representation of Karuna’s corporate branding; the addition of new shaker style wood cabinets and a fresh coat of light paint on both the walls and exposed ceiling which made the café more modern and open. Additionally, to highlight the executive offices, the office front walls were constructed with black mullions that offer a contemporary open feel to the space.
Lastly, among the many supply shortages and COVID restrictions, Garland was still able to complete Karuna’s renovation within 5 months which was the anticipated completion date from the early discussion of this project.
| TYPE | Life Sciences |
| LOCATION | 99 High Street |
| TEAM | Fusion Design Consultants Inc. WB Engineers |
| SIZE | 25,500 SF |
| COMPLETED | 2022 |
| PROJECT DURATION | 5 Months |



